Integrated Terminal (T2)
After four years of delays, the integrated international airport terminal (T2) was inaugurated by the former prime minister in February 2014. The terminal is a state-of-the-art project and boasts of four levels (one for ground staff, one for departure, and two for arrivals). A separate ‘elevated road’ has been built to provide better connectivity from important locations in the city. Work on the second leg of the project is in progress and is expected to complete in January 2015 (when domestic traffic will also shift to the new terminal).
T2 – A state-of-the-art infrastructure asset
The airport developmental plan consists of three phases:
•Phase 1 – Upgradation of existing terminals – achieved in Mach 2012
•Phase 2 – Commissioning of the Integrated Terminal for international passengers – February 2014
•Phase 3 – Complete CoD of the entire Integrated Terminal – February 2015
The development of the integrated terminal faced multiple hurdles — the chief being paucity of land available for the development (due to encroachments of ~275 acres of land by ~85,000 slum dwellers!). The GoM chalked out a slum-rehabilitation plan taking MIAL and HDIL into the fray, but continuous resentment by slum dwellers and politicization of the matter led to little progress. That left only about ~1,700 acres of land available for the development of the airport – much smaller than any other comparable international airports in India and abroad.
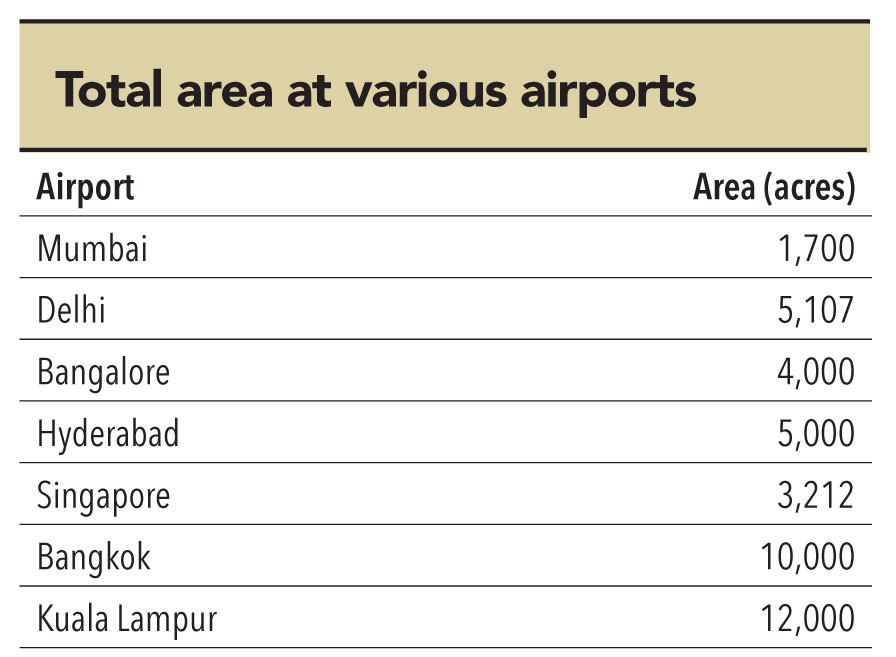
To accommodate an airport of international standards in a much smaller area, the terminal was designed to expand vertically rather than horizontally.The new integrated terminal has four levels:
•Level 4 – this is the entry level at which departing passenger arrive via the six-lane elevated road being constructed exclusively for the airport. The level has check-in “islands”, security check, and immigration counters. After passengers go through these, they move down to level 3, for departure.
•Level 3 – this is where departing passengers board the flights. The terminal is constructed to have 54 aerobridges and 90% of the flights are expected to use the aerobridge facility.
•Level 2 – this is the arrival terminal where passengers get off using aerobridges. The aerobridges have been constructed in a two-level format with the upper level leading to level 3 for departing passengers and the lower level connecting to level 2 for arriving passengers.
•Level 1 – this level is used by the ground crew and support staff, as well as for storage purpose. The passengers do not have access to this level.
Few of the salient features of the terminal are:
•Total area of 439,203 sq. mt.
•PAX capacity of 40mn PAX per annum
•Cargo handling capacity of 1mn tonnes per annum
•ATM handling capacity of 48 ATMs per hour (current 38 ATMs/hour)
•Parking space for 5,200 cars
•New ATC tower – tallest in India
• 6-lane elevated road to connect the airport to Western Express Highway
• 21,000 sq. mt. of retail area
• 52 aero bridges
• 44 travellators
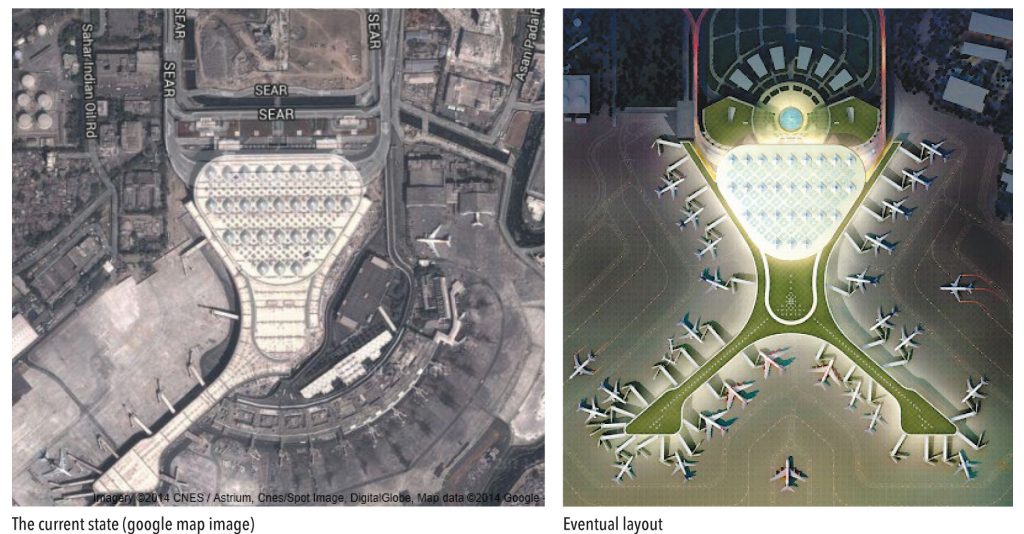
The fate of the currently operational domestic terminal (SantaCruz) after phase-3 of the international airport (when domestic passengers will start using the integrated terminal) is not yet clear. One of earlier proposals by AAI included demolition the existing terminal or conversion into a cargo hub. However, considering the delays in commissioning of the integrated terminal and the Navi-Mumbai airport construction, AAI may decide to continue operations at the current domestic terminal.
Contractors: GVK Power, L&T
Reporter’s Diary: The Sahar elevated roads provides excellent connectivity to the airport from all directions. The parking space and the terminal entrance are massive in structure,unlike the old international or current domestic terminal. The heavily illuminated pillars and the entire lobby provide an amazing view, and you certainly feel proud to be a part of such infrastructure. The progress to the ticket counter and thereafter to security and immigration was pretty smooth. The no of security check desk still, however, remain the biggest bottleneck – not to mention the lethargic attitude of the immigration offices – but that’s topic for another forum.
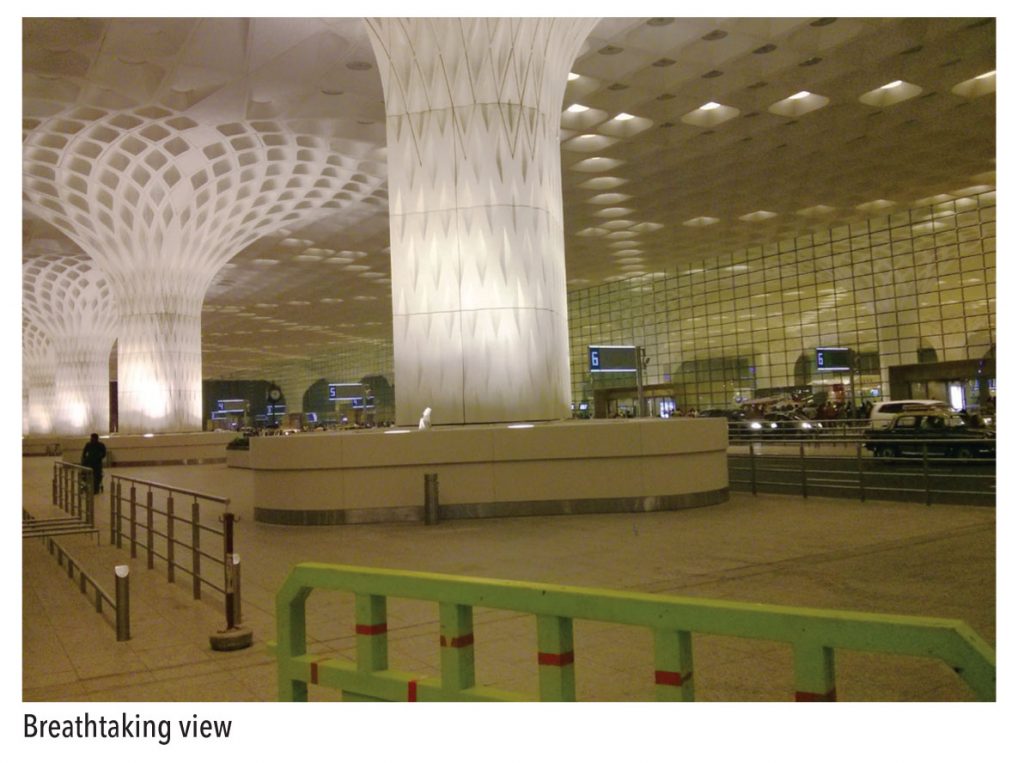
Most airlines, with few exceptions, use the aerobridges, and boarding remains rather hassle-free. The boarding gates however, are too close to each other (at time less than 20ft apart), which leads to slight congestion, at rush hours. But for these couple of irritants, the entire airport experience was refreshing. That it took seven years and Rs120bn for the developers to build the same – is besides the point.
Navi Mumbai International Airport (NMIA)
The current Mumbai international airport will reach its peak passenger capacity (40mn) by FY16. The design (cross runways) and the land available at the site necessitate the development of a greenfield airport at a different location in the city. Globally, there are lots of precedents with cities like London, Madrid, and New York having multiple airports.
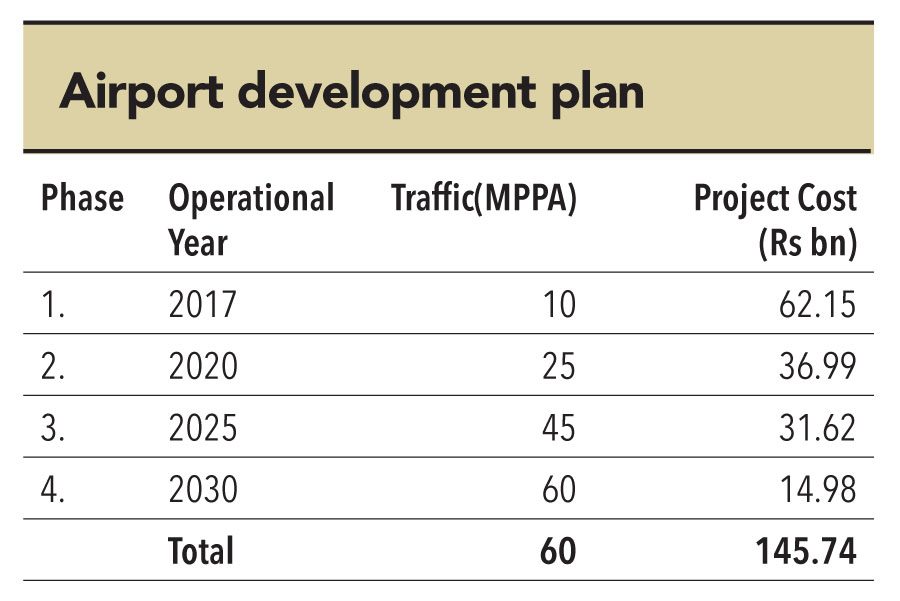
NMIA is expected to be one of the world’s largest “Greenfield” international airport, offering world-class facilities for passengers, cargo, aircrafts, and airlines. Navi Mumbai was selected as the location because of availability of large contiguous non-encroached land, superior social and physical infrastructure, and the fact that Navi Mumbai is expected to cater to the future growth in population, business, and commercial activities of MMR.
The airport site is located in an area of 1,160 hectares — which can accommodate two parallel runways for simultaneous and independent operations with full-length taxi ways on either side of the runways. The airfield has been designed to accommodate the new large aircrafts compatible with International Civil Aviation Organisation (ICAO) Aerodrome Code 4F.
The Navi Mumbai Airport is proposed to be developed through Public Private Participation (PPP).
A Special Purpose Vehicle (SPV) will be formed in which CIDCO and its nominees will hold 26% stake (including Airport Authority of India) and the rest will be held by the private developer. MIAL, the developer and operator of the existing airport in Mumbai, has the RoFR for the proposed project.
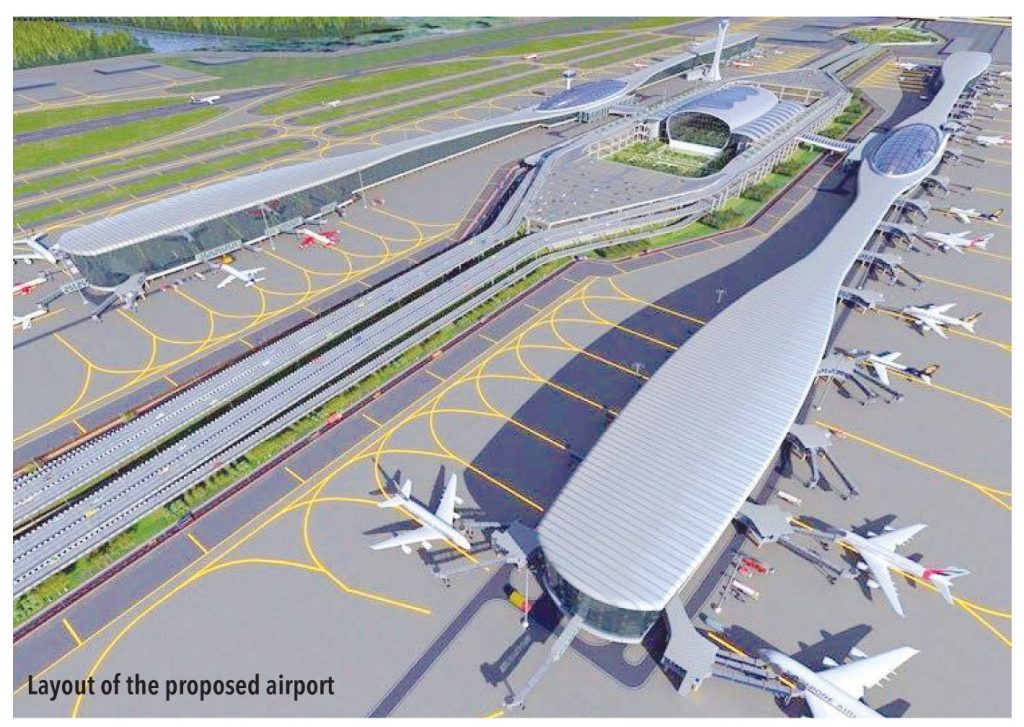
Project details:
• Airport Area: 1,160 Ha. (2,867 acres)
• Runways: Two (Spacing 1550 m for independent operations)
• Terminal Building: 5,23,000 sq. mt.
• Ultimate Capacity: 60mn passengers per year
• Cargo Complex: 2, 01,581 sq. mt.
• Catering: 25,000 sq. mt.
• Fuel Farm (Ultimate Phase): 151,000 sq. mt.
• Baggage Claim Area – 13,290 sq. mt.
• General Aviation Apron area: 32,000 sq. mt.
• Automobile Parking : 5500 + 3500
Accessibility
• National Highways – NH4 and NH4B,
• State Highways – SH54, Sion-Panvel Highway, Aamra Marg
• Suburban Rail, Water Transport, Metro & BRTS.
Subscribe to enjoy uninterrupted access